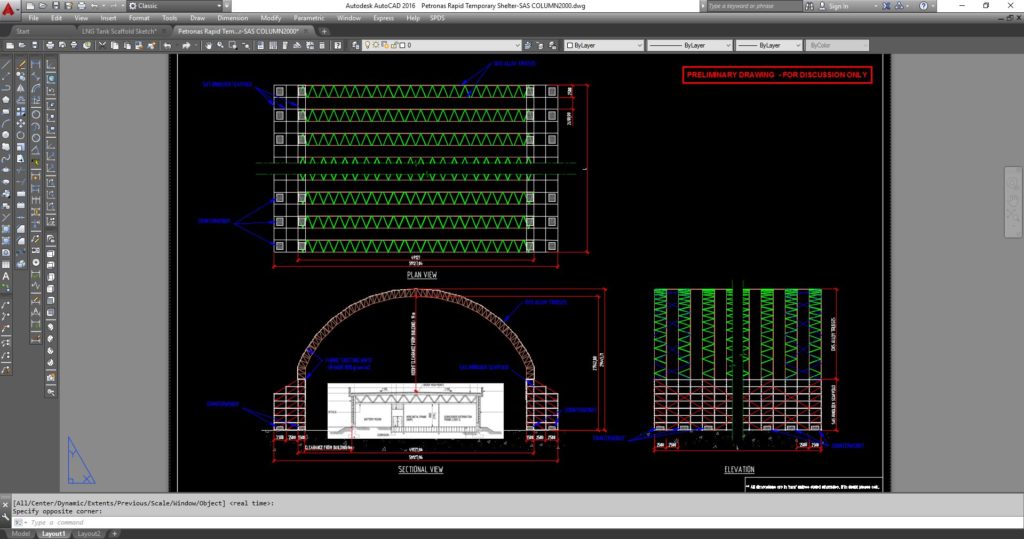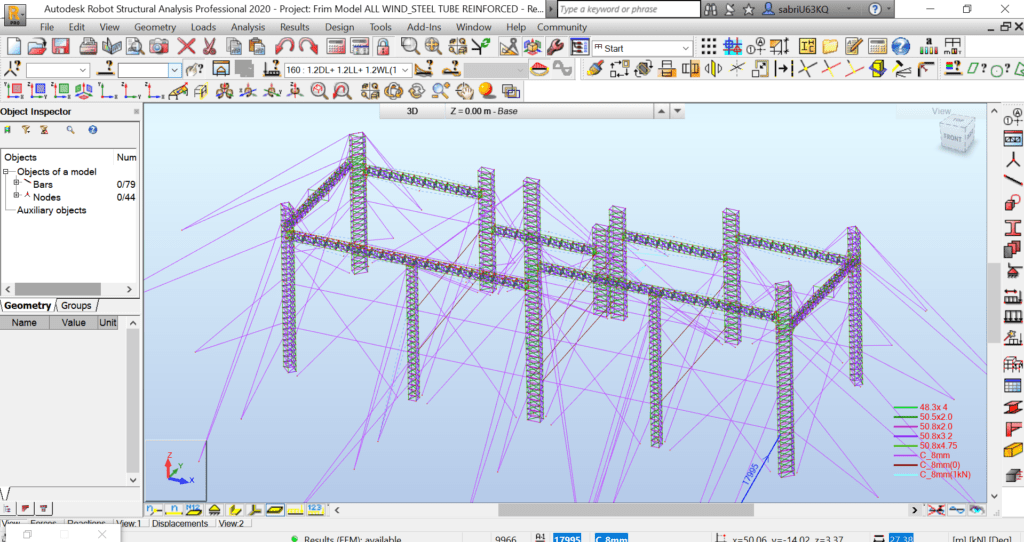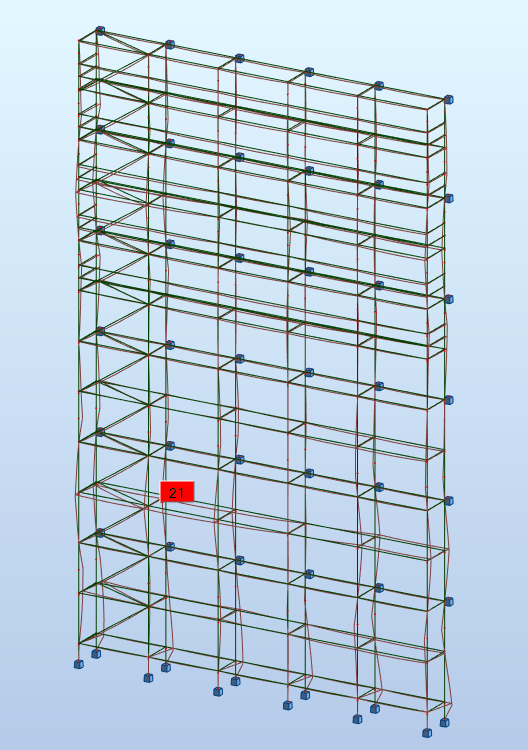
Design & Calculation
In general, we are proud to be a solution provider for complex engineering problem ranging across many disciplines. In terms of temporary works design, we have wide experience in designing temporary access schemes for projects worldwide. We aim to bring the local scaffolding design standard to the next level where attention to details and professionalism is at its best. We aware of many mishaps and fatalities that occurs in the construction industry due to substandard design of temporary structures and we want to lead the industry towards advanced scaffolding design which are cost effective, safe and practical.
- We provide in-house design and calculation so that the cycle from quotation to erection can be done faster and more efficient.
- We use AutoCad for 2D drawings. For a more complex design scheme we can provide 3D modelling utilising SolidWorks to ease our client visualising what they will get at site.
- We have expert in Finite Element Analysis as well as structural analysis to take advantage of advanced computational method to solve problem optimally.
Additional Designs :
Testing & Analysis
- We have been engaged by European based scaffold manufacturers to conduct analysis and testing of their scaffold system to comply with EN12811. The analysis will then be used for the submission to their local authority for product classifications.
- Testing and analysis can be for parts level such as transom and decking load classifications. On the other end is full scale analysis of 24.5m high assembly as required in the standard.
- We can provide consultation to clients on testing requirements on your products and manage the test with collaboration with local test house.
- For structural analysis we utilize Autodesk Robot Structural Analysis which comes together with verifications to major design code such as EN 1993, BS5950 etc.
These are our sample drawings :

Additional Contents :
