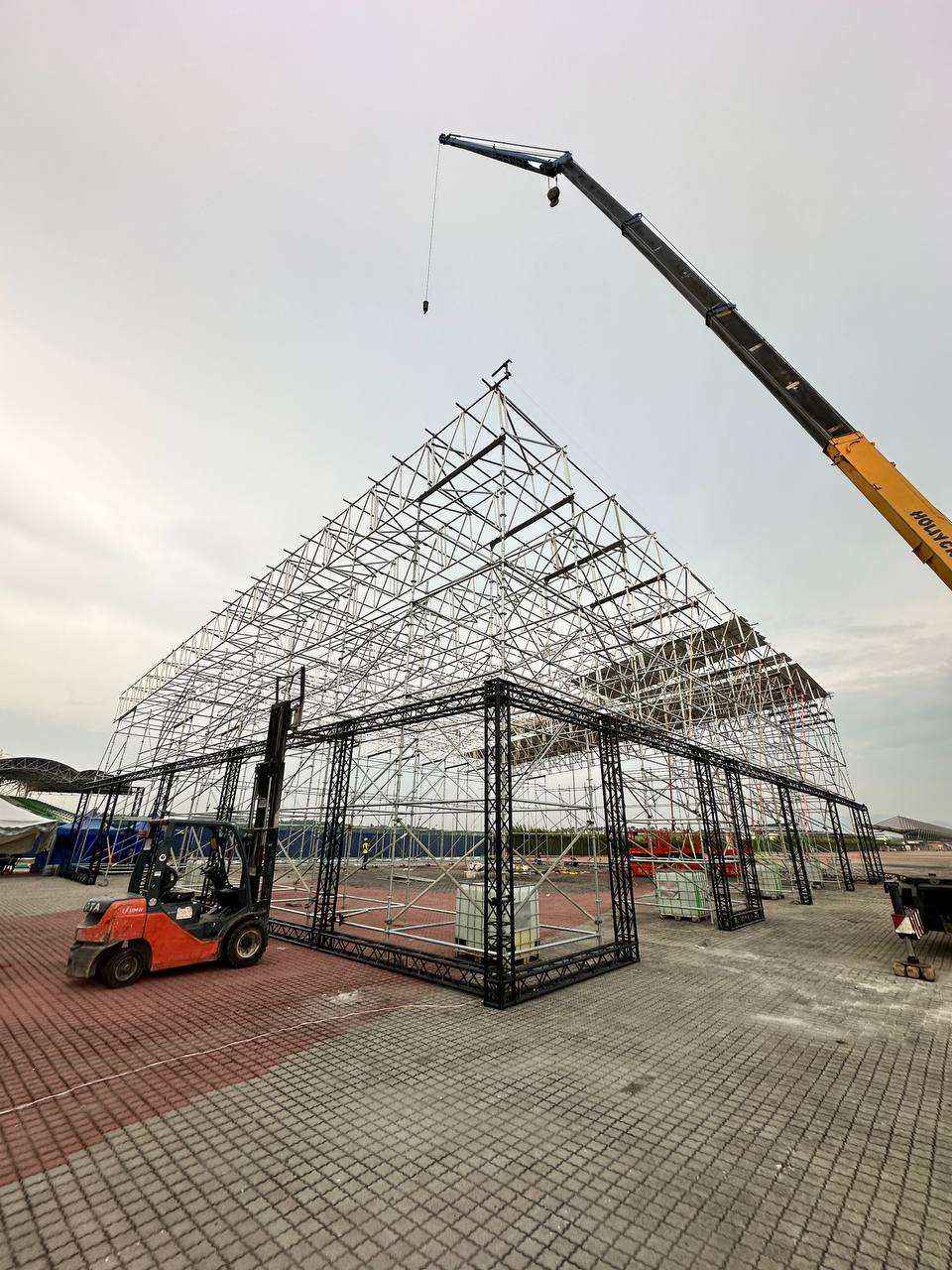
SEPANG MOTOGP PAVILLION LAYHER FOR TEMPORARY SHELTER IN EVENT
Overview:
In its third year of providing services for this event, Silara Akses was tasked with constructing a temporary pavilion
at Sepang, spanning 34m in length and 24m in width, with no central columns. The scope included building the walls, roof, and gutters, all within a 10-day timeline— a challenging feat at first. The project was successfully completed thanks to Silara’s in-house engineering and design teams, who leveraged extensive research and development to optimize the project for smooth execution while maintaining high safety standards. This year’s pavilion benefited from improvements in erection time, project management, and material handling. The structure was a mix of modular scaffolding and SA3S products for the roof, enabling the successful creation of the pavilion for the third consecutive year.
Scope of Work:
1. Design and Drawing: Developing detailed designs for the pavilion’s structure, roof, and other components.
2. Calculation: Structural analysis to ensure stability and safety throughout the project.
3. Material Supply and Rental: Supplying and renting the necessary scaffolding and construction materials.
4. Manpower Erection and Dismantling: Providing skilled labor for the swift assembly and disassembly of the pavilion.
5. Machineries for Scaffolding: Supplying and managing cranes, trailers, and other machinery to support the scaffolding work.

