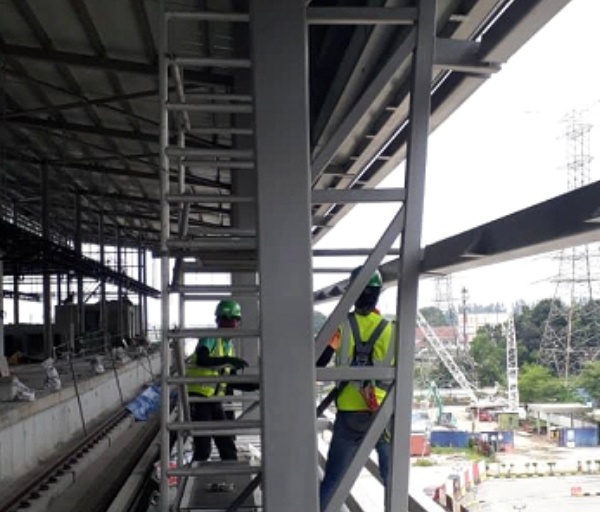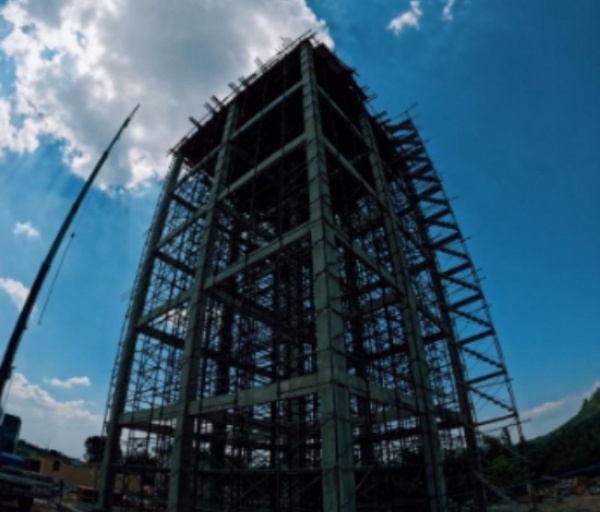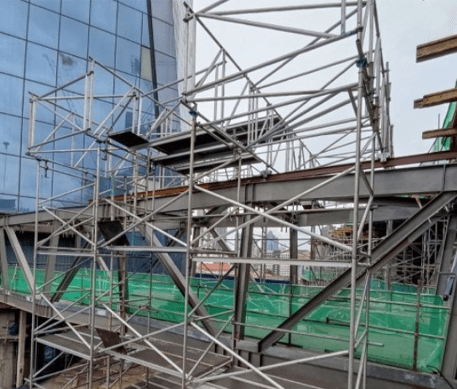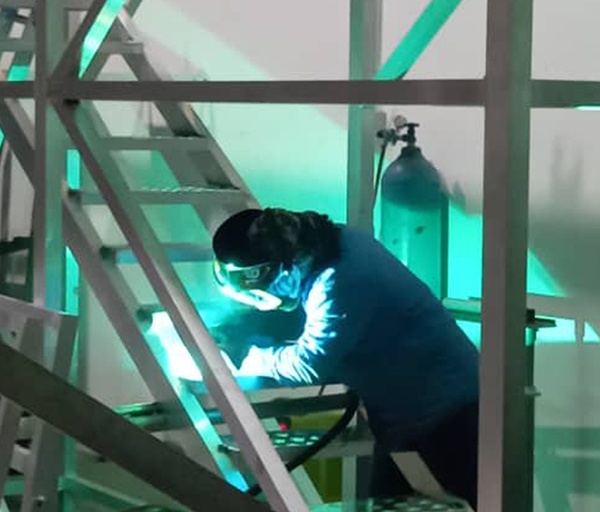Silara Akses was appointed by client to provide scaffold design and rental services for Power Supply Package at MRT2 line, MRT Sri Damansara (West) station. This work package involves cables installation which span about 100 meters long from the MRT station to the power supply building. The cables installation requires one worker at every 2 meters along the tray run. This project poses three challenges at three different locations which are describe in this article.
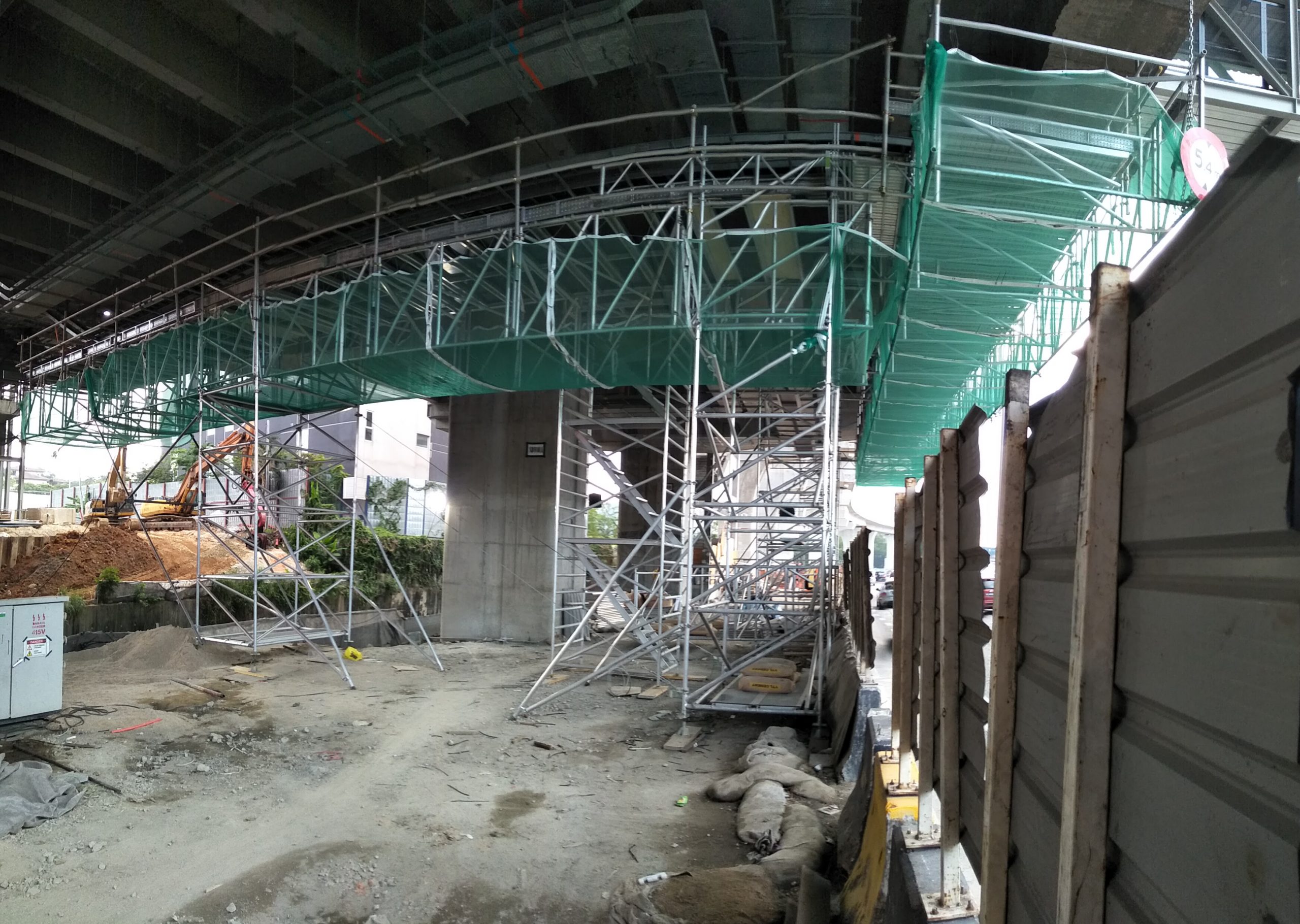
The first was an access required above a busy main road. Here, an access platform of about 30 meters long are needed above a live traffic of a 3-lane highway. The platform needs to be operational with minimal road closure. Not only that, the area has limited point for support from the steel superstructure above. Requirements by client is to minimize anchorage to the concrete structure. Thus a special scaffolding using heavy duty aluminum trusses was used as a suspended scaffold bridge along the access area (Fig. 2). 30 meters long suspended bridge was installed with 5.4 meter clearance from the ground. Total suspended structure weight is only 3-tonnes for the whole length. Due to limited area for support, only 3 points along the bridge can be suspended off scaffold tubes with couplers and beam clamp. The other side of the platform was resting on scaffold tower with counterweight to prevent overturning. This means the bridge spans up to 15m between supports.
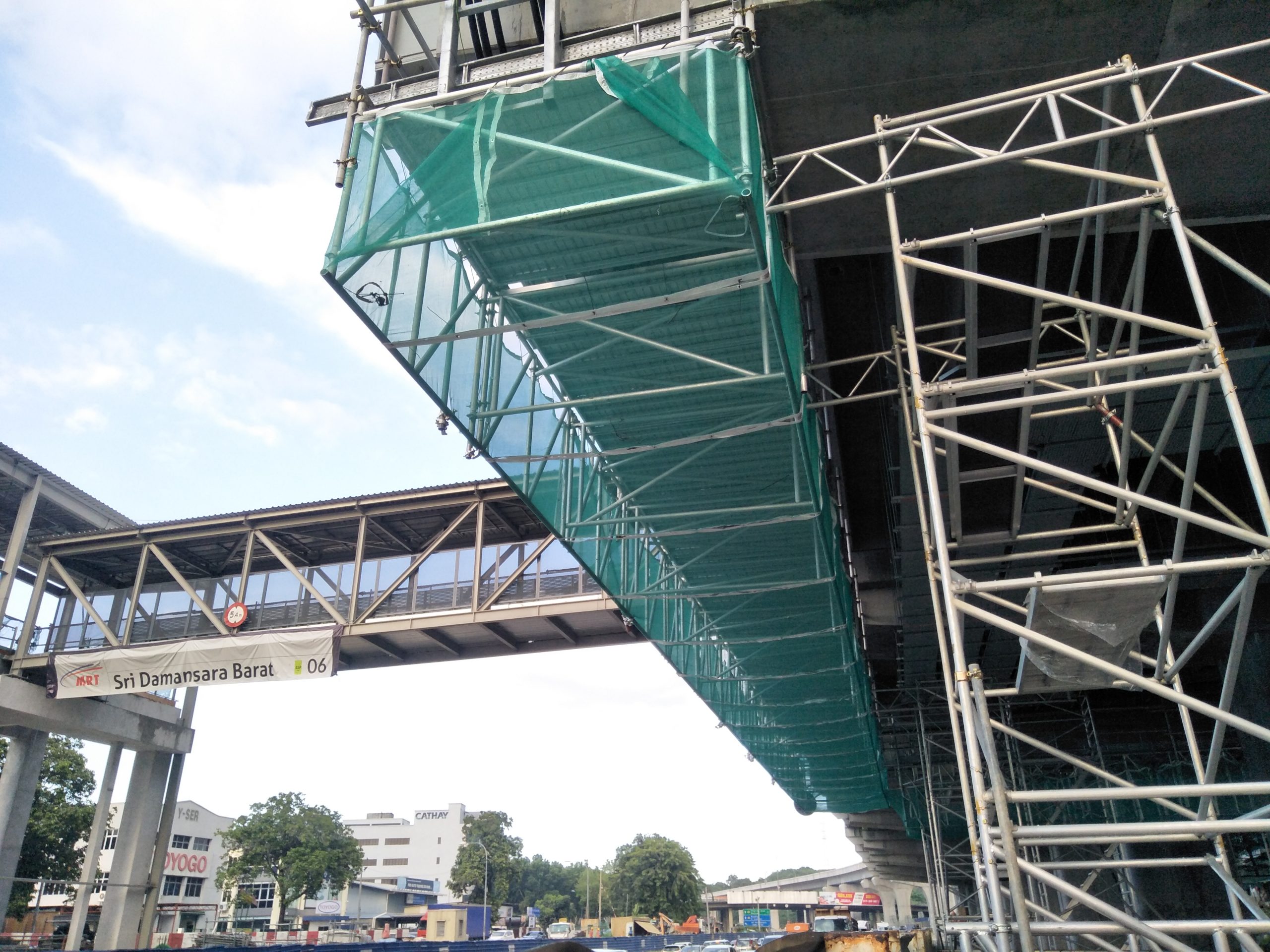
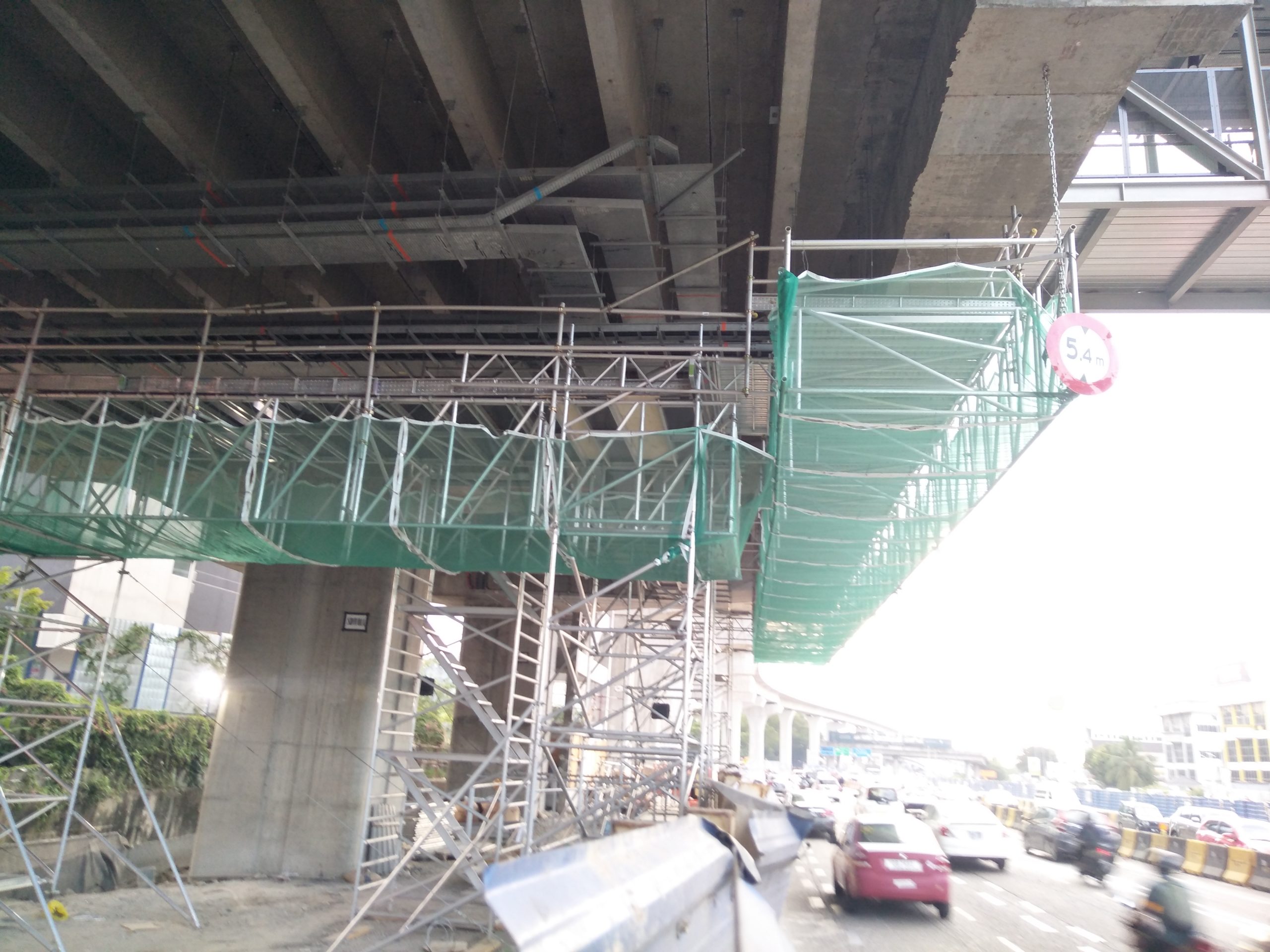
For the installation, partial lane closure was required. However due to the road being main route for traffic, the closure time was limited from 11pm until 4am (literally less than 5 hours). We took two nights to fully install the temporary bridge. The first night was to lift up the structure. The bridge was assembled on the ground (Fig.3) and lifted up to its position using chain block. The second night was to furnish the platform with deckings, guardrail and toeboard as required.
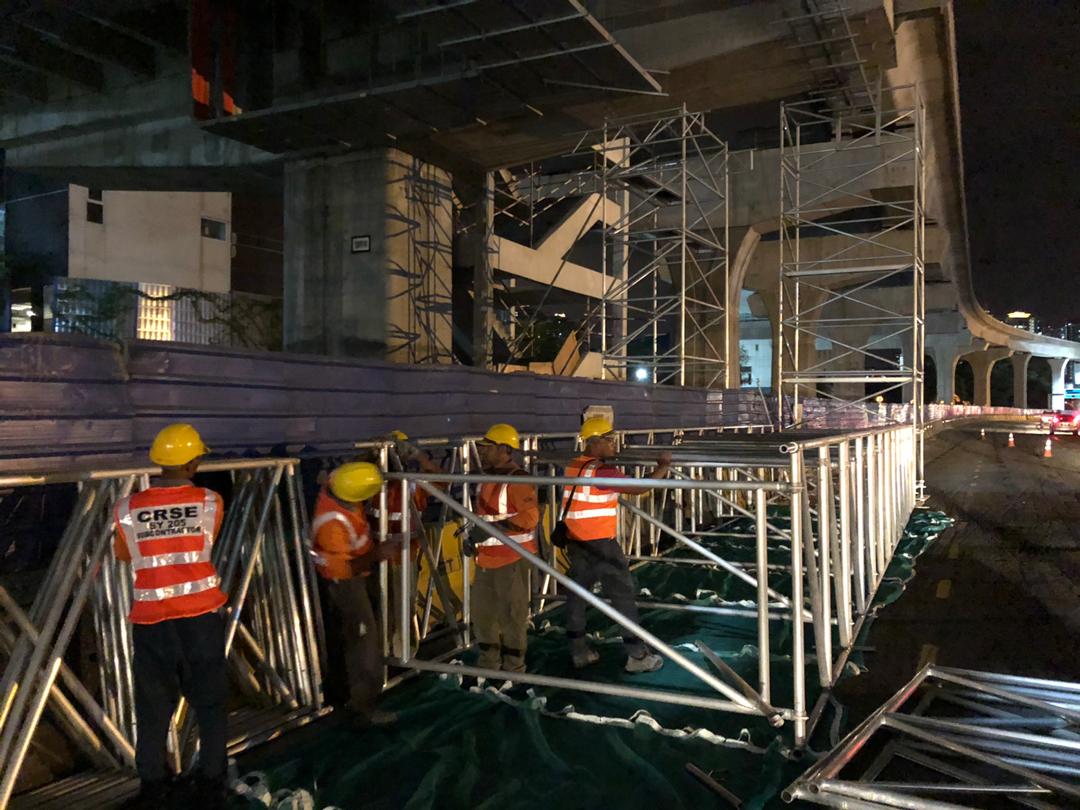
The second challenge was part of the required access area which is under the station, is also above a circa 20m wide river canal. There is no point to support from the top so suspended scaffold was not an option. Again a special scaffold design was required. Here, a heavy duty alloy trusses were used as a cantilevered scaffold platform (Fig. 4). The cantilevered portion made up to 7m length without any supports at the end which is something unachievable using any other conventional scaffold. All installation were done manually without any cranage or MEWP as each aluminium frame are lightweight and can be easily manhandled.
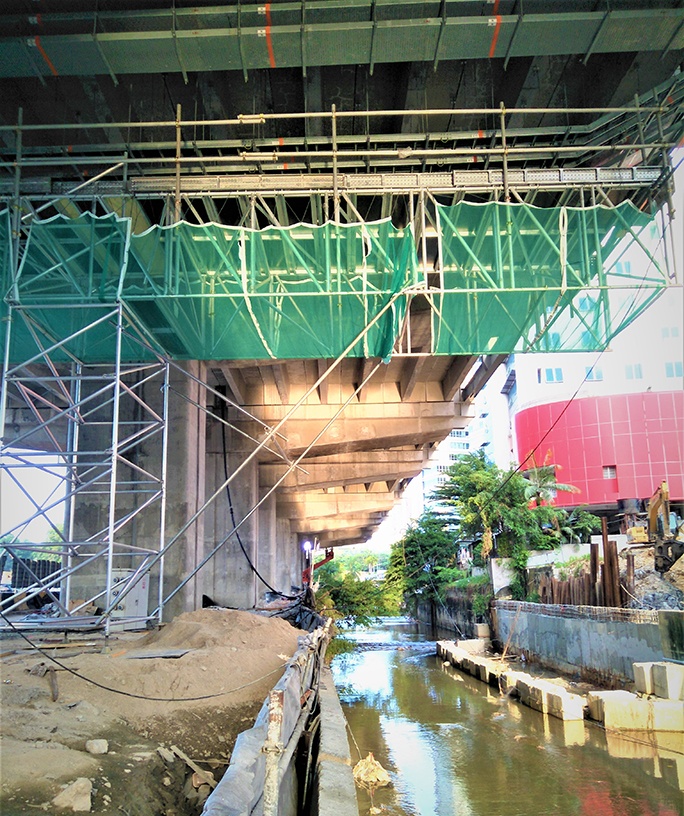
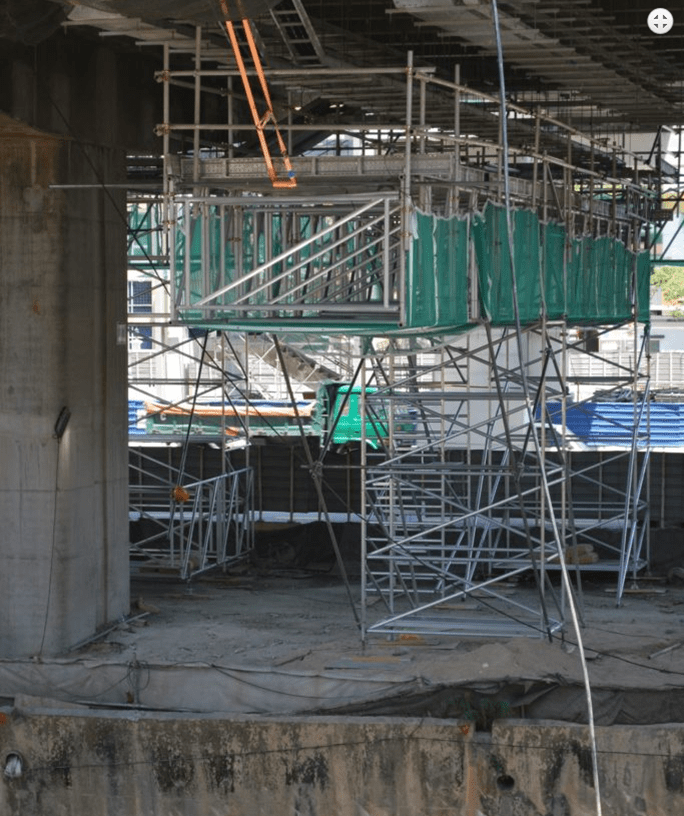
The third area was access required underneath a pedestrian bridge of the MRT station. This bridge spanning about 42 meters long and a big portion is above a river. Setting up scaffold from river base could be tricky an expensive. Therefore we laid about 300 pieces of BS metal decks on the existing steel structure. Safety precaution was upmost importance as the work over the river post a higher risk when the unexpected higher water flows especially in rainy days.
We managed to plan, design, install, inspect and dismantle the scaffold structure without any issues within the time and budget constraint. Again, our specialty in designing bespoke scaffold access for complex or difficult schemes were put to test. All the design, drawing and calculation were done in-house by our engineers. This type of special access scaffolding is quite easy to assemble and provides substantial time and cost-saving in comparison with traditional tubes and fitting. Other advantage of this system is the compatibility of the modular scaffold system with tubular scaffold using standard BS couplers which in this case increase its flexibility in achieving complex scaffold design requirements.
