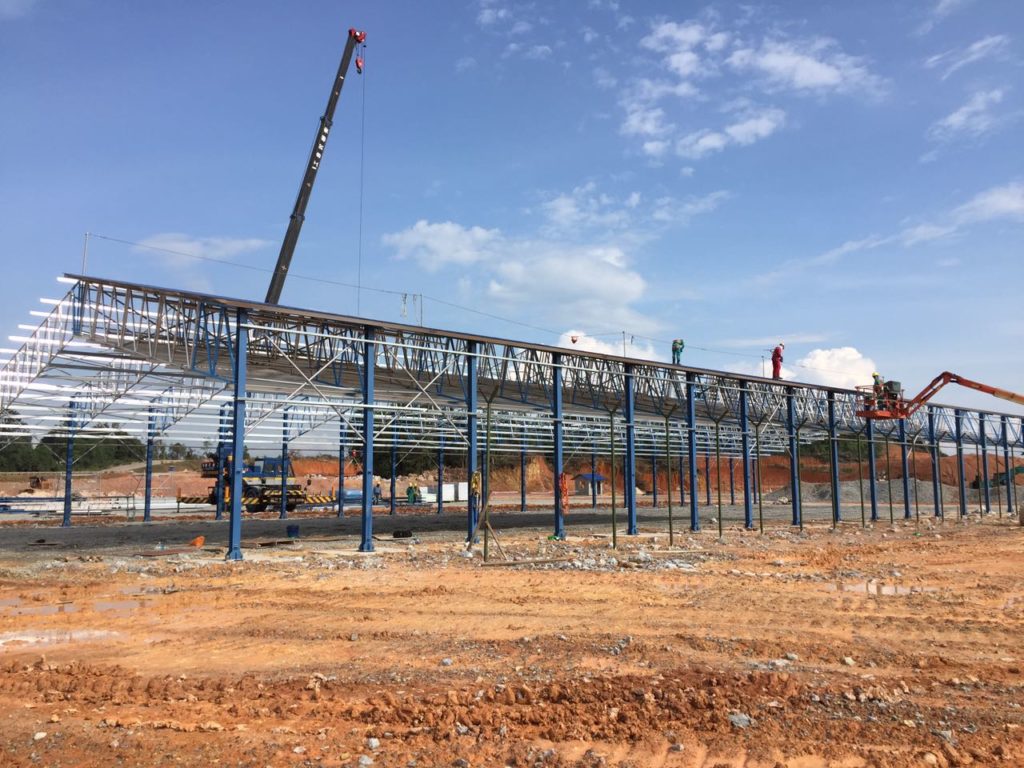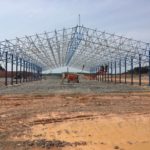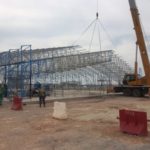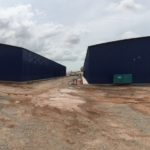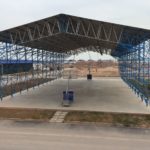Temporary Roof and Shelter
The Silara akses Modular building can be used for both permanent and temporary usage. Permanent building is designed for long term needs of up to 20 years. Example of permanent building is for warehouse, sports hall, factory and workshop. On the other hand, temporary building is design for short terms usage which usually for few months or few years. The advantage of Silara akses modular system is the flexibility where the structures can be dismantled and relocate depending of usage and demand. Examples of temporary buildings are temporary warehouse, emergency shelter, industrial weather protection shed and convention/exhibition hall.
Column is a vertical structural member which is designed to transmit compressive load. There are two types of column normally used together with Silara akses roof truss module which are either Steel UB column or Truss column. Both have its own usage and advantages. UB column generally can be used for higher roof level of up to 15 m. It is quick to erect however a bigger footing will be required to support it. Truss column on the other hand generally used for height of up to 6m but can be used with light slab due to its pinned connection to the ground. For roof, selection of design such as mono-pitch, duo-pitch, and arch basically depends on the clear span requirement of the structure.Finally for cladding or sheeting, selection of either polyfabric material or metal sheeting will depends on nature and duration of use.
